The Tiny House Movement
The tiny house movement has taken the world by storm. After decades of houses getting bigger and bigger, many people are looking for a cheaper and more efficient lifestyle.
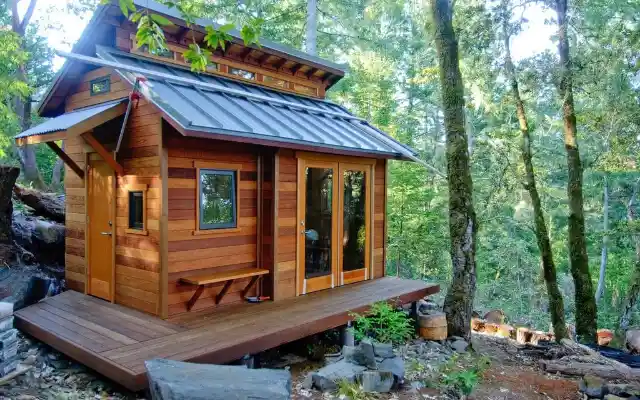
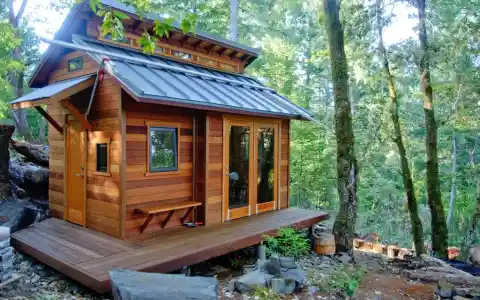
There are many great tiny house builders, but the beauty of small homes is that you can build them yourself. If you play your cards right, you could build a customized tiny house and live a lifestyle that is debt free.
How cool is that?
Cost Efficient Living
A recent survey concludes that the average cost of a DIY tiny house is $23,000. However, you can actually do it for even less.
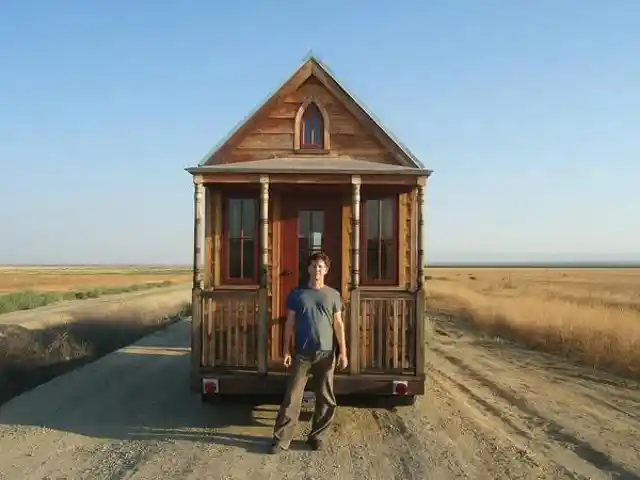
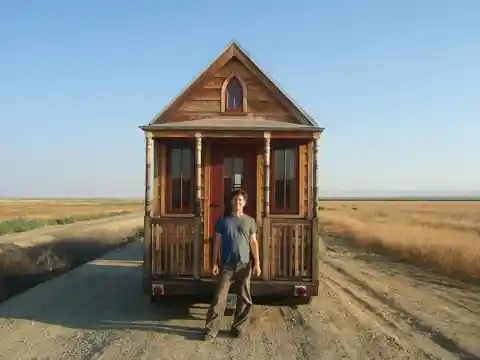
After scouring the Internet, we found quite a few tiny homes you can build yourself for under $15,000. Wait until you see how efficient and crafty these homes are. You’ll want to build all of them!
A Home on a Micro-Budget
A tiny home from $500? That sounds nuts. But it’s exactly what Scott Brooks was able to do in the Pacific Northwest. In fact, he estimates it cost far less than that!
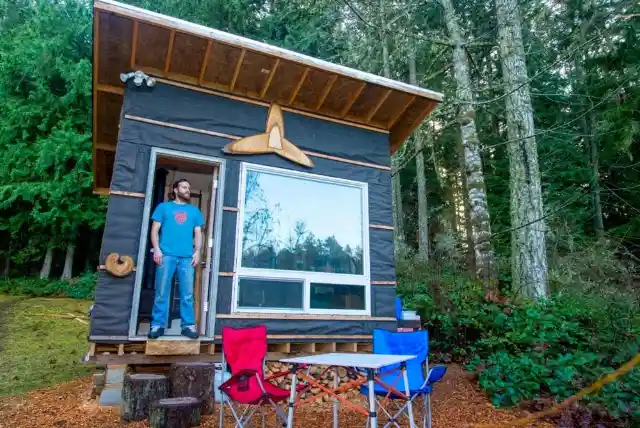
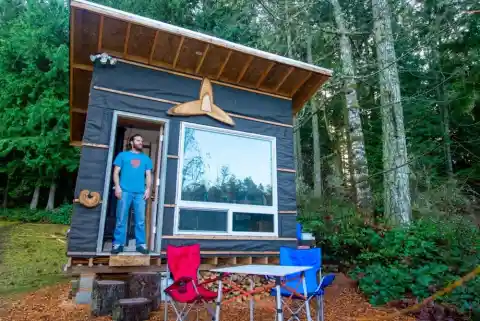
Brooks is a firefighter who built a one-room cabin that is only 83 square feet. Thankfully, he has a beautiful view and plenty of outdoor space.
All You Really Need
It has an outdoor shower and bathroom, but it also has an amazing picture window which looks out over the edge of the great Northwest forest.
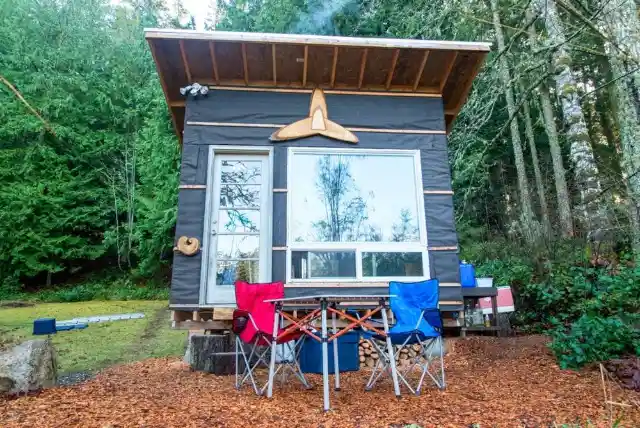
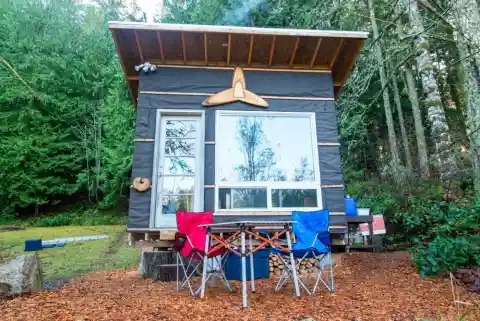
The home also has skylights, a window, and a wood-burning stove to keep things cozy and warm.
Making Do With What You Have
One of the downsides to such a small and inexpensive home is the lack of a fridge. However, Scott makes do with a simple cooler.
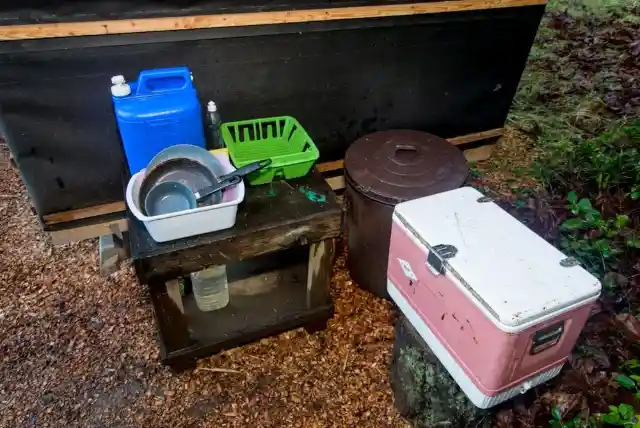
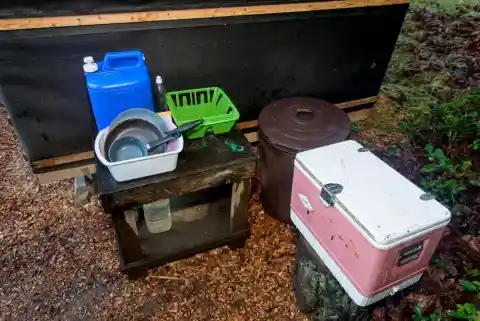
To him, the view and having his own space away from it all is more than worth the lack of modern conveniences.
Maximizing Storage Space
Due to the fact the home is so small, Scott has utilized his wall space in order to fit everything he needs inside.
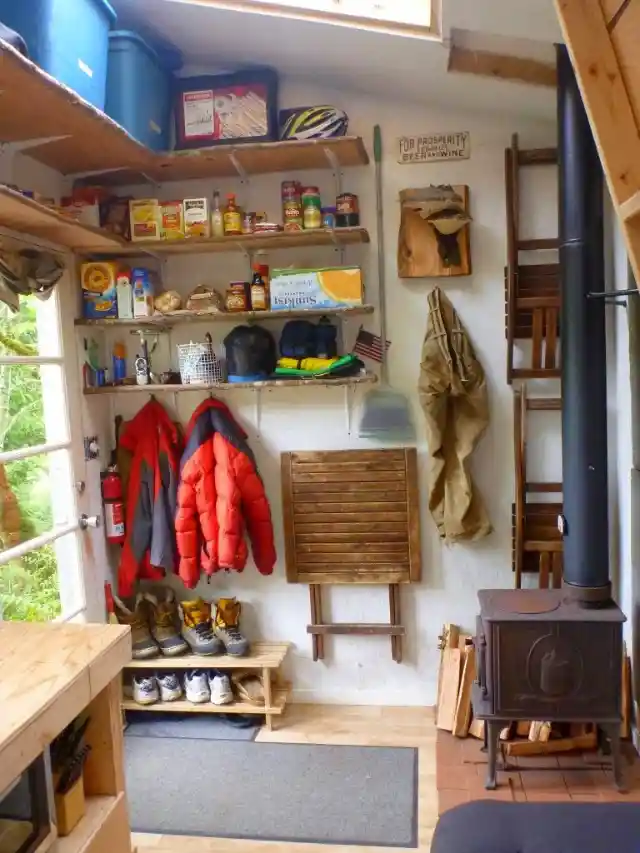
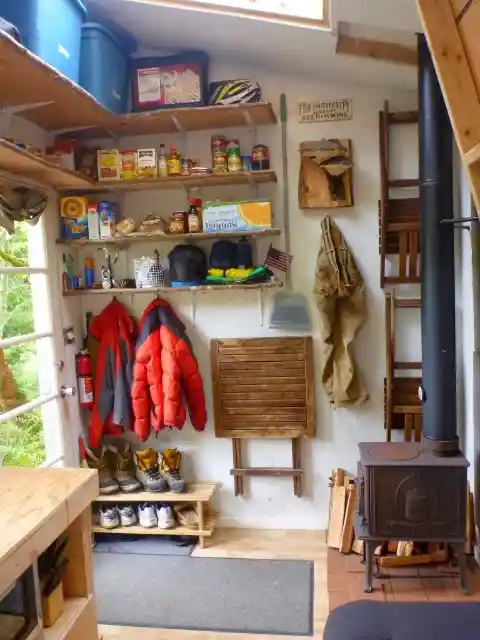
Shelving and hooks have been a huge help and the small wood stove keeps the interior nice and toasty during the cold and wet nights.
The Perfect Resting Place
Since space is limited, Scott has a futon to sleep on which turns into a couch during the day.
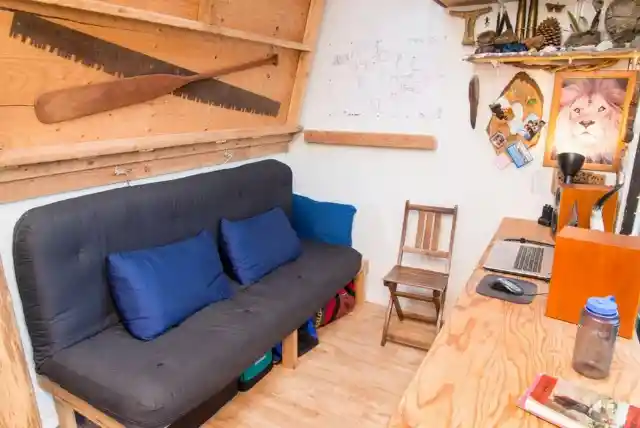
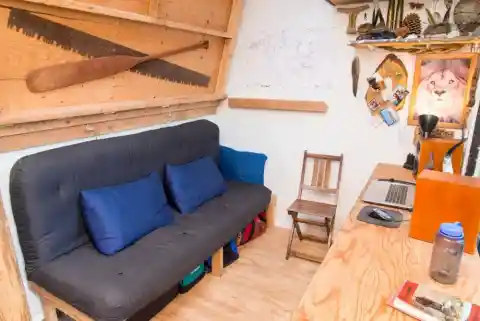
He also has a desk which he works from that has a beautiful view of the area. Talk about living the dream!
Endless Creativity
Tiny homes are endlessly creative. People use different materials and create homes that are reflective of who they are. These concrete dome homes are truly unusual because they use concrete in a new way.
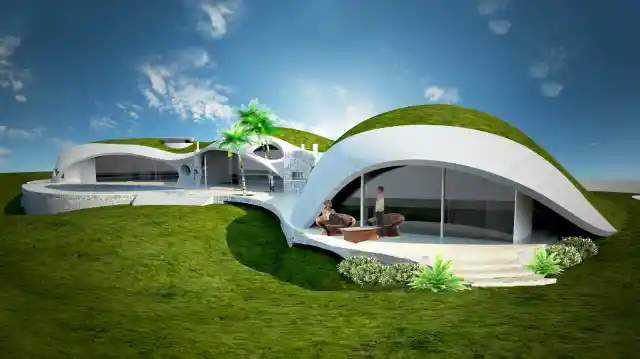
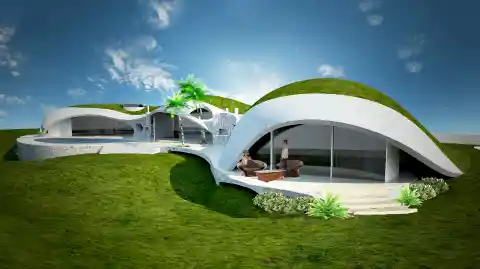
The Binishells are made by pouring concrete over an air-pump bladder to make a dome (with a rebar framework). This creates an amazingly strong house that withstands any dramatic weather, like hurricanes and earthquakes
The Original Dome
The original Binishell creator says his homes have survived lava flows from Mt. Etna.
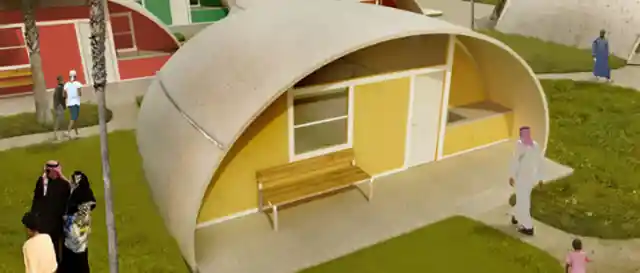
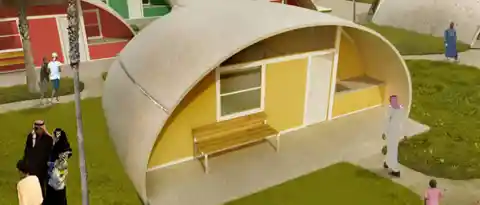
Binishells were once used as emergency shelters or as outbuildings, but the tiny house community has embraced the idea. Costs run about $3,500.
Internal Strength
The specialized dome infrastructure actually provides a sturdier foundation that some traditional homes.
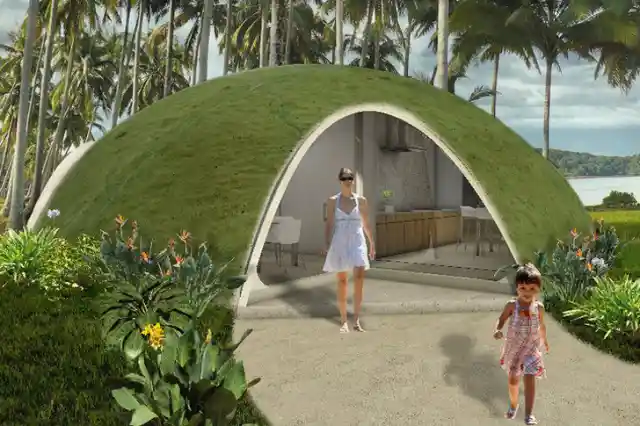
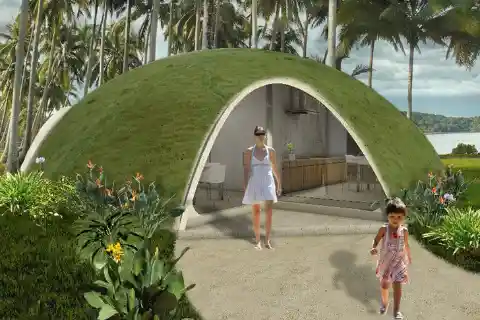
Since there are no internal support beams, the dome is designed in a way to maximize its internal strength. They also hold up very well during storms.
Possibility for Upgrades
One cool feature about dome houses is they can be upgraded and expanded depending on the design.
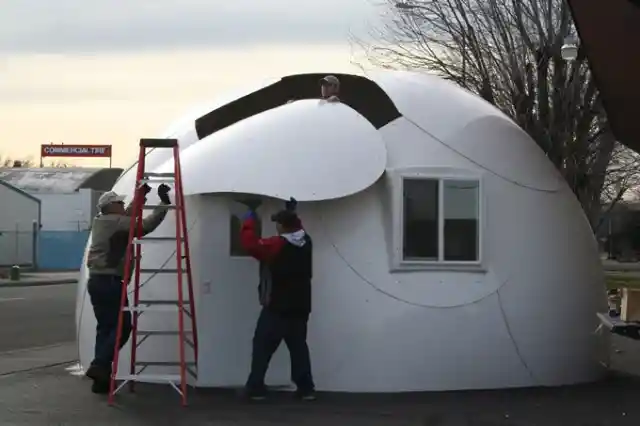
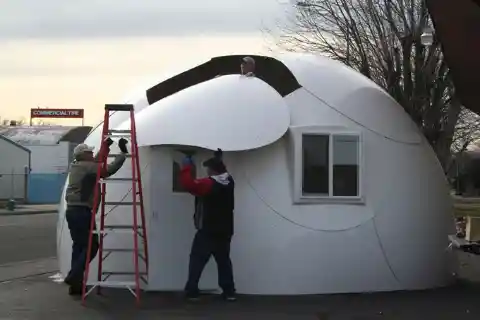
If the dome is made up of multiple panels, these can be removed to connect two or three domes together, allowing your home to grow as your family does.
An Upcycled Home
Marcy Miller’s 196 square foot home has seen her through major life changes. She originally bought an old recreational vehicle for just $500 and then spent two years making it into a beautiful home with mostly upcycled materials.
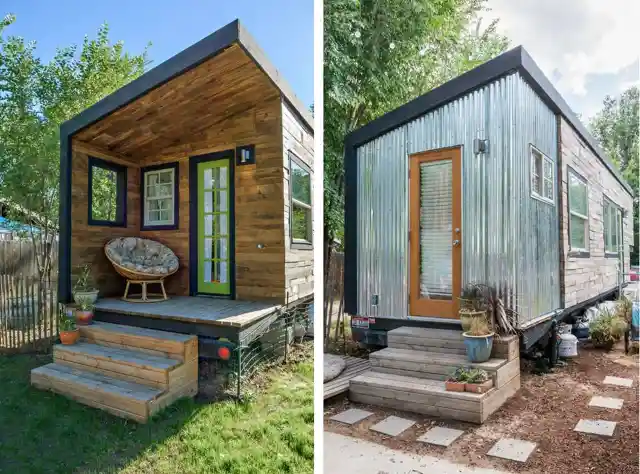
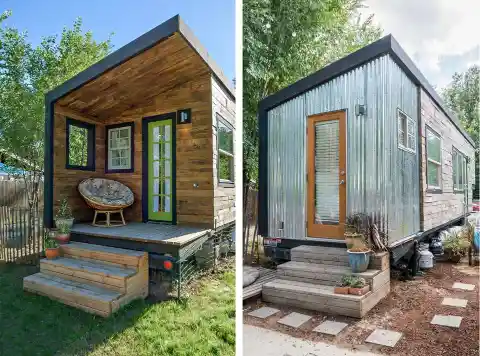
The siding, for example, uses wood from shipping pallets. The house has a composting toilet, and also has radiant floor heating for the cold winter nights.
A Classy Interior
You have to love how Marcy maximized the space in the interior of the home.
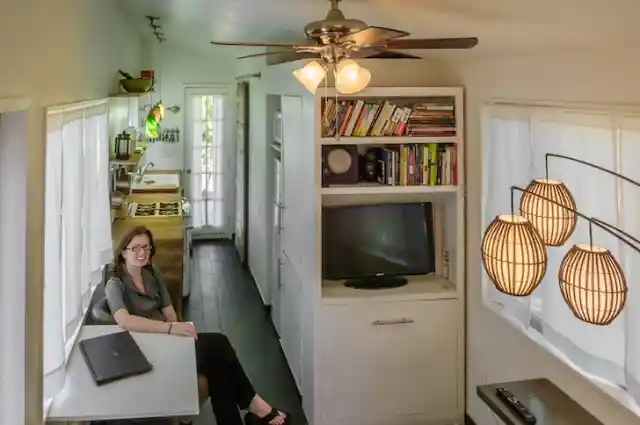
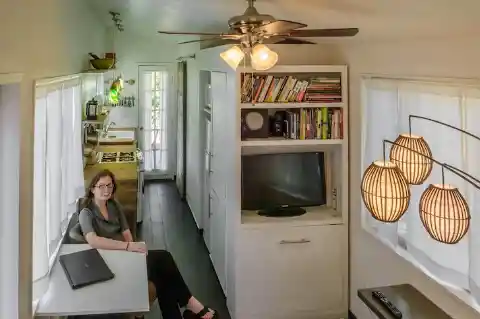
While there may not be much width to the place, she definitely has created a layout that makes moving through the space easy and not claustrophobic.
The Perfect Kitchen
The fact this home has a full kitchen is what’s really surprising. The stove with the wood countertops is absolutely charming and makes for a great place to cook.
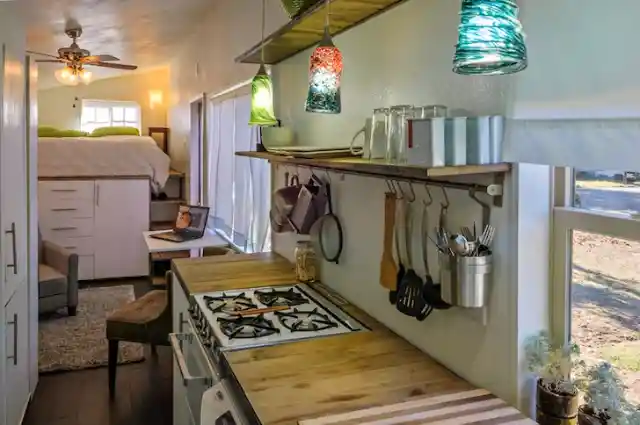
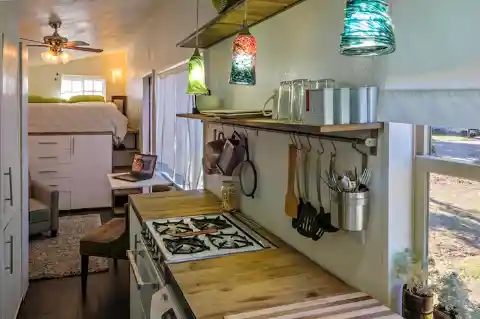
We also love the bed in the back and the way it sits on top of the dresser, once again a smart use of the space available.
What More Could You Ask For?
During the two-year project, Miller got married, adopted a large Great Dane and had a daughter.
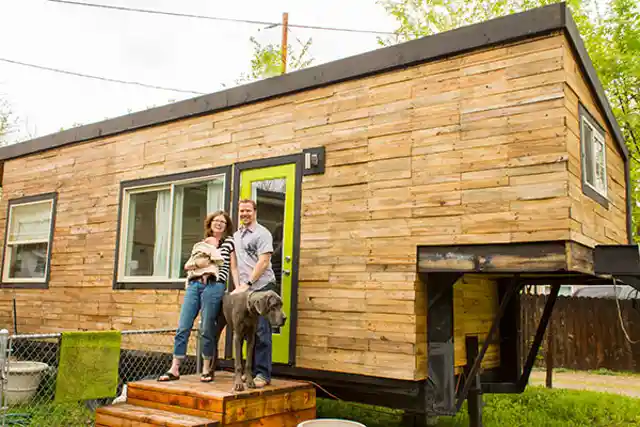
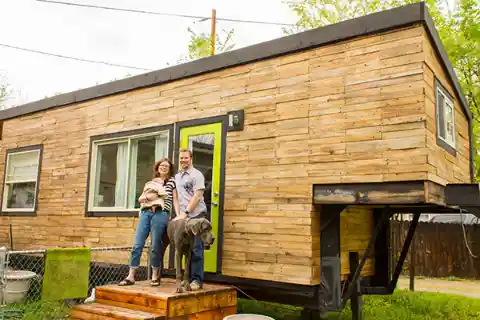
The Millers still live in the home and find it perfect for their family. The final tally was just a little over $11,000.
A Treehouse for $4,000
Some people never give up their dream of living in a tree house. For Dave Herrle, the eureka moment came on New Year’s Eve, when he got drunk and told his wife he could build her a tree house/vacation home.
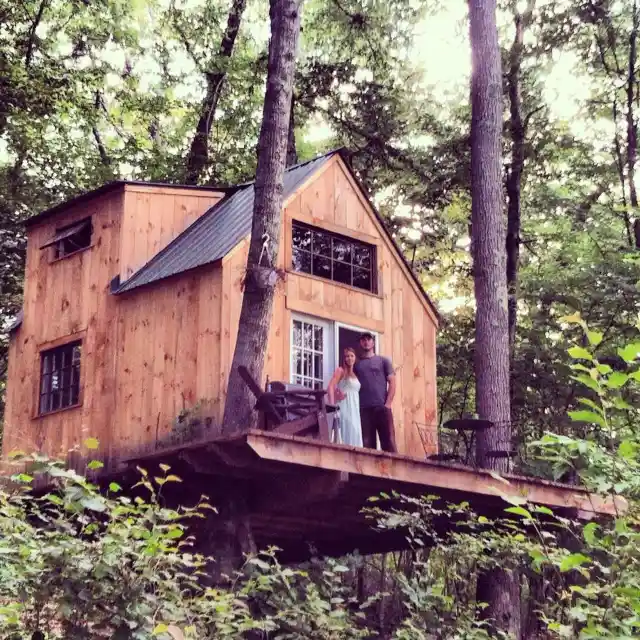
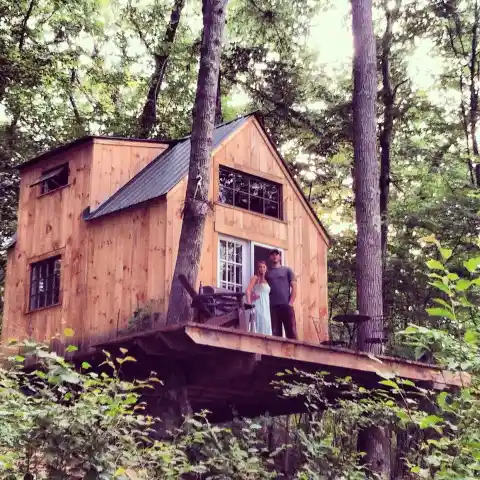
In just six weeks, Herrle fulfilled his promise.
Living Life High
The home has a raised deck and used an aluminum roof and basic natural wood siding. As a master craftsman, Herrle was savvy about using salvaged materials.
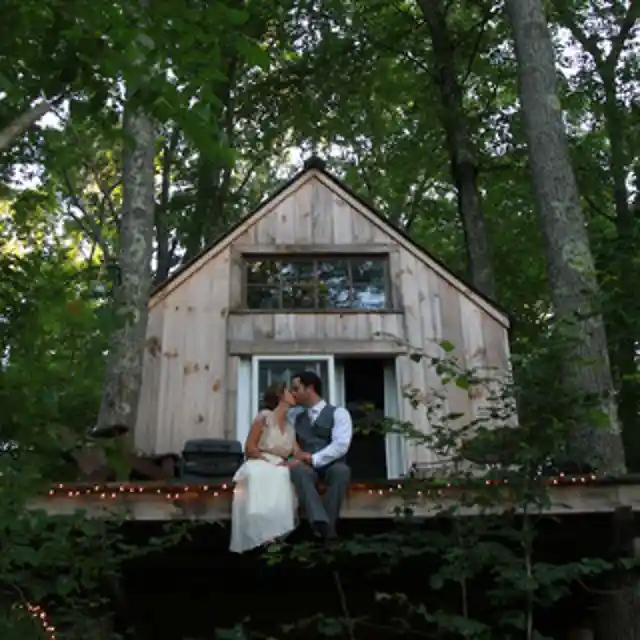
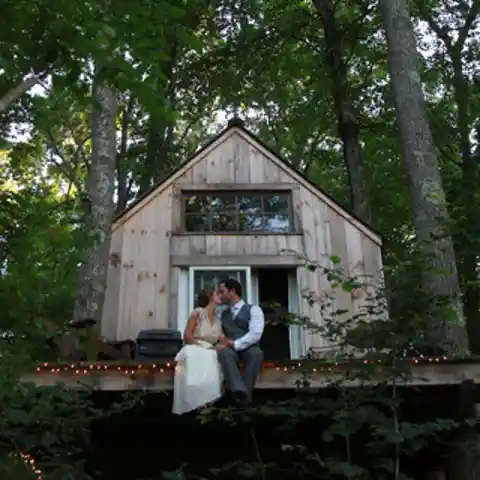
Herrle was once an office worker, but when he hiked the Appalachian Trail at age 27, he realized he would be happier in the woods making things. His wife is glad he did!
Simply Charming
While the kitchen may be simple, it offers a quaint charm to the home. This certainly is more upscale than the tree houses we used to make as kids.
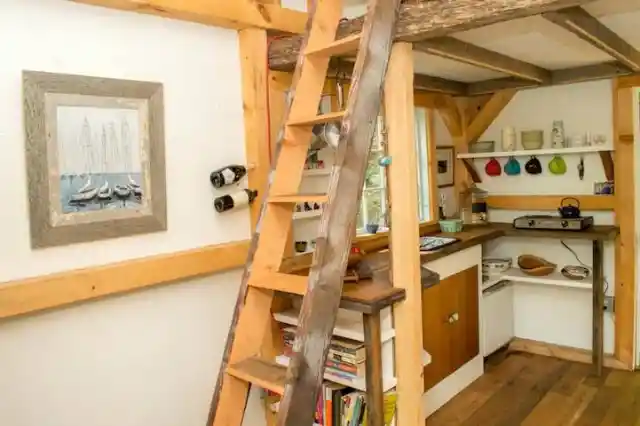
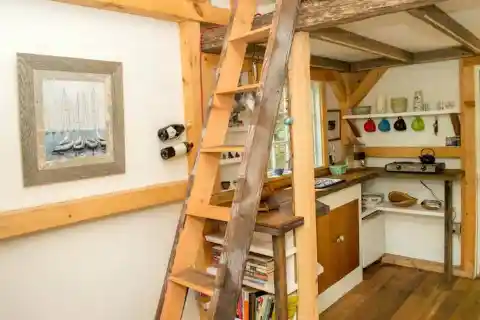
While there’s no oven, the hot plate works just fine for making simple meals.
A Romantic Getaway for Two
You would never know this is a treehouse from the inside. The loft bed really adds a romantic charm to the entire home.
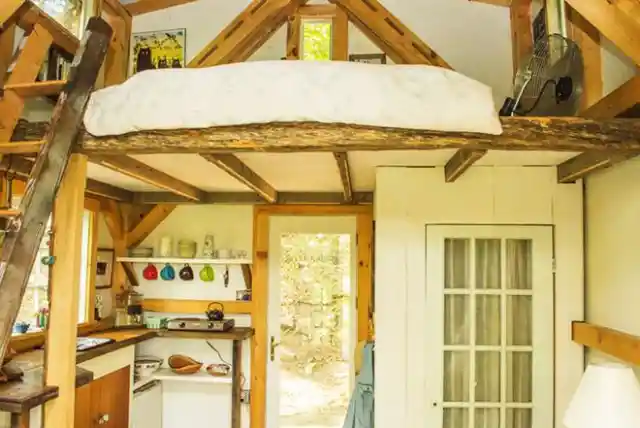
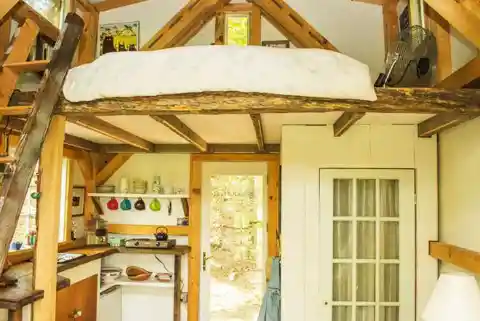
You definitely will be cozy sleeping up there.
Tiny Vacation Home
Most regular people can’t afford a vacation home. But a vacation home is more affordable than you think if you build one yourself. Architect Joshua Woodsman started a company that sells plans for small homes.
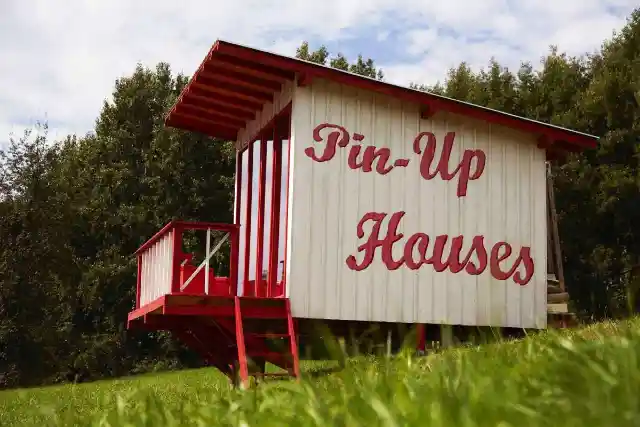
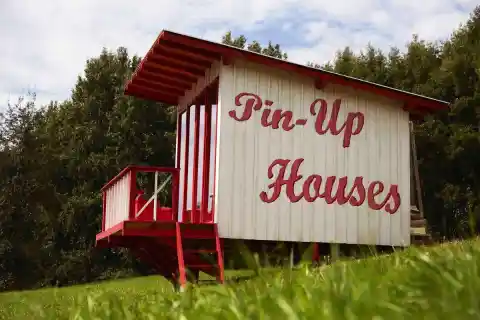
His Cheryl Cabin is a 107 square foot home that has an amazing 47-square foot porch. It cost him approximately $2,900 to build. You can buy the plans for just $29.
Tiny Arched Cabin
Another unusual building plan comes from Arched Cabins. These smaller dwellings are sold as kits which come unassembled for just $6,000.
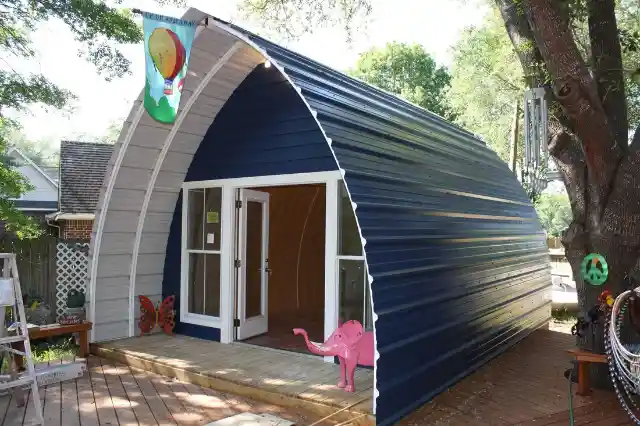
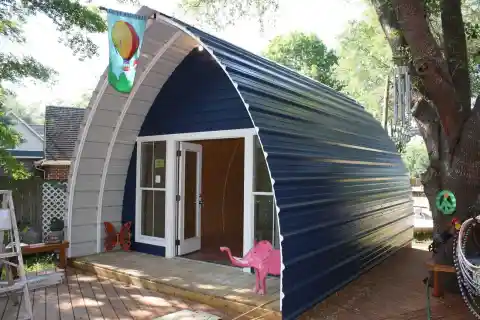
They also come assembled with upgraded fixtures for only $12,300. A crew can come to your site and set it up in a day. The smallest house is 14 x 20 square feet.
Solar Powered Cabin for Under $2,000
With this small home, you won’t have to worry about hooking up to an electrical grid because they entire home is powered by solar energy.
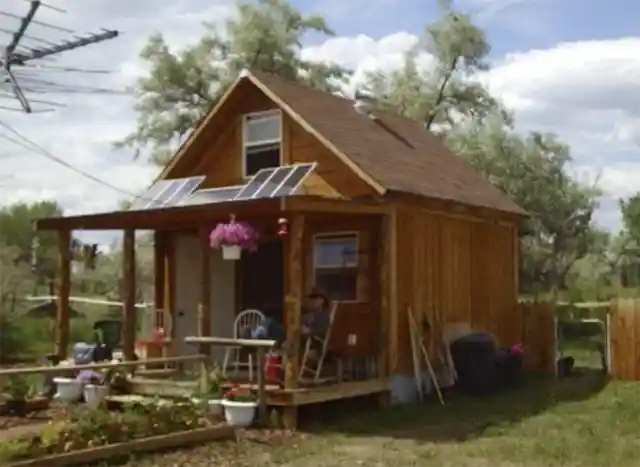
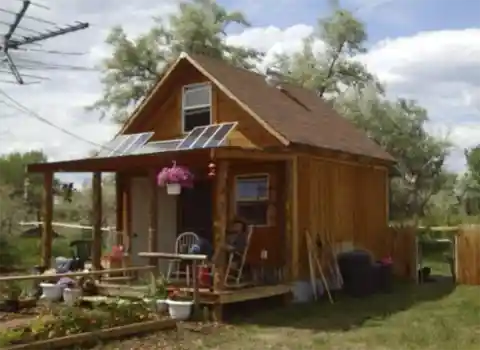
The panels on the roof spend the day soaking up the sun, converting it into usable energy throughout the day and evening. Talk about convenient!
Cozy Cabin for $500?
Now, this tiny home is designed like a log cabin and is just adorable as can be. Featuring an upstairs loft and rustic log finish, this is perfect for someone who wants to relive the glory days of the past.
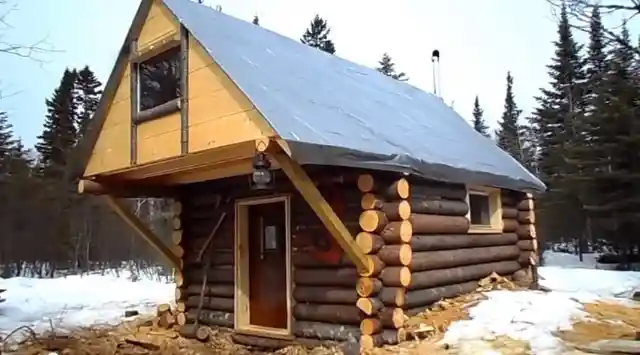
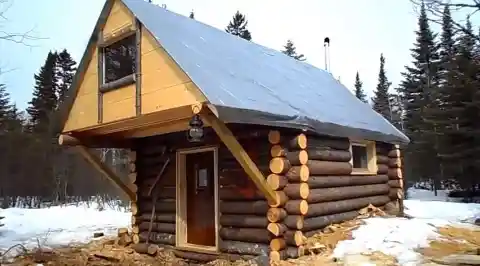
Even better, it only costs around $500 with the right floor plans and materials. How crazy is that?
A Simple Home for One
This adorable little home for one costs less than $7,000 and provides the basics you need to be comfortable without all the frills.
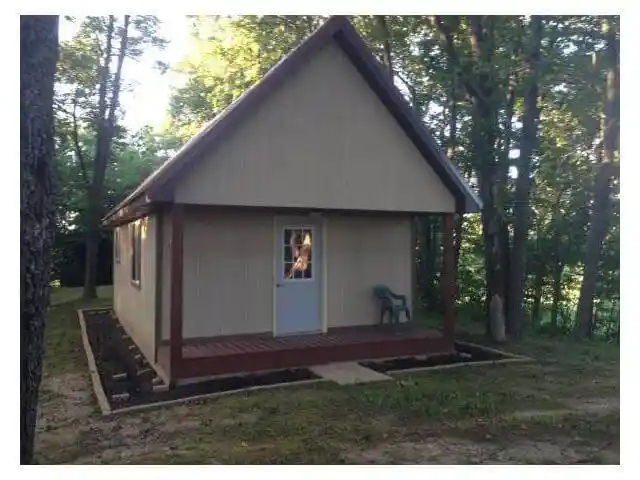
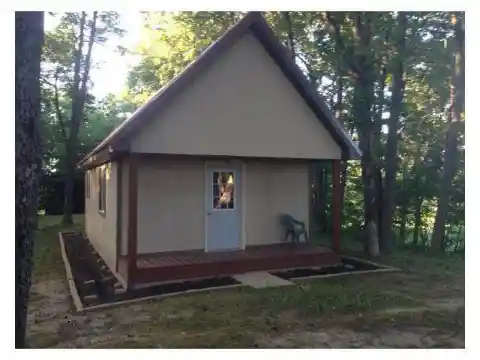
What’s great about this home is you can purchase as small as a 1-acre lot and still have plenty of space for stunning landscaping!
Home on the Go
This tiny home can be built for less than $10,000 and at only 168 square feet is perfect for those looking to take their lives on the road.
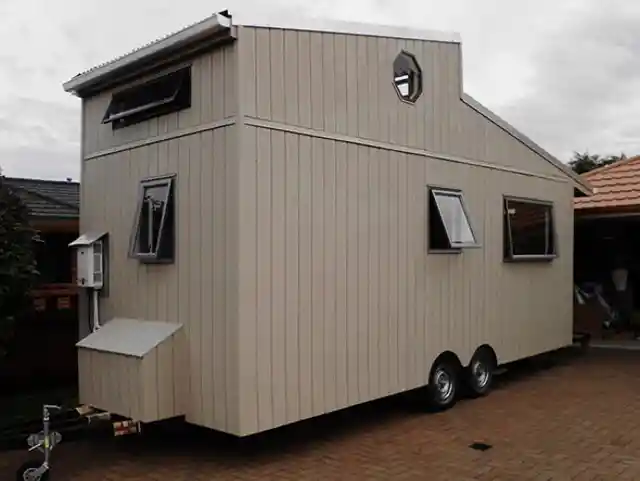
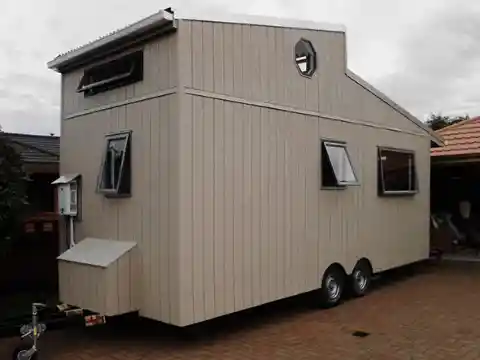
Designed to be completely portable, you can kiss that mortgage goodbye and live the life on the road you’ve always dreamed of.